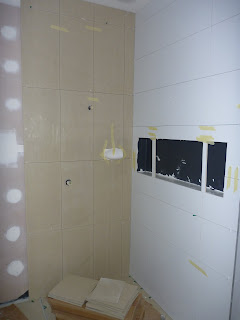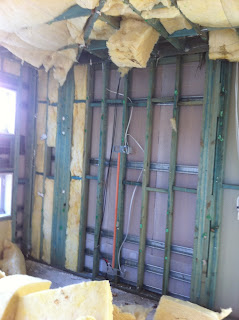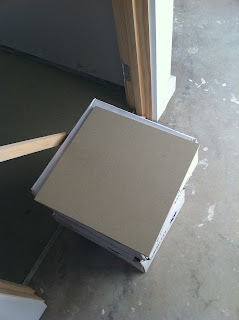I sent a pic via my phone to DH - with the comment 'the island bench looks HUGE'. It certainly looked the right length but was wider than I expected. On returning this afternoon I now know why it looked bigger...it is! The bench is about 30cm wider than the plans indicate. Now yes it is a bonus - it looks awesome (although when I went back it was covered in cardboard to protect it) but the out facing side looks wrong. One end/half has push/touch opening cupboards and shouldn't have the bench coming out over the top. The other half has a recessed area for stools.
In theory it sounds OK but in reality it looks like an obvious mistake. What has obviously happened is that they have measured the 30cm recess at the wrong end - thus doubling it at the right end.
I'll show you a couple of pics to help explain. Quality of the pics is very dodgy so my apologies.
If you can see through the snowstorm of dust, this is the bench starting to be put on. This side (which faces in) is spot on.
This side faces out to the living room. The ledge comes out about 30cm this end (waterfall edge). It shouldn't come out at all. It should look like the other side of the island - just a small lip for the edge. This is actually what the other end should look like.
This overlap is around 60cm. It's OK - I actually don't think 30cm is quite enough, but it is a very deep recess when you see it in person.
Now we haven't spoken to our SS yet about this situation. We are trying to decide if we should leave it be or not. DH wants it fixed - he is very unhappy with how 'wrong' it looks on the living room side. His solution is to leave the benchtop the size it is and extend the cupboards at that end so they come out to where they should (edge of the bench thus making the cupboards deeper). The stool end won't matter so much being deeper, with stools there it should be difficult to tell it isn't to plan - so we would not change that end. I agree that this would be a win situation for us so I think that's what DH will suggest when he speaks to our SS tomorrow.
The bathroom and ensuite also had their benchtops and sinks put in. Love the double sinks and the fact there is plenty of room on the bench for both decorations and my crap when I'm getting ready for the day (or a night out!) Some nice towels rolled and on display in the shelves will add a splash of colour too.
Kids bathroom - small but neat.
Painting has started. The guy (there was only 1 there today I think) has been doing the ceilings which look lovely and white. Apparently next week there will be a few more there helping him. I did jinx the tiling on my last post - the 2 days in a row work record was not improved upon. The word is, they are waiting on some more of one of the tiles, which they expect to be delivered next Tuesday. Hopefully that will then get FINISHED! Painting should be done around the middle of next week. The guys painting the outside haven't been back but they are from 'Hebel' and have done a fair bit of the work on Saturdays so maybe they'll be back this weekend.
I am away next week, so hopefully when I get back all of these things - and maybe more - will be done. I am taking my laptop with me - I suffer withdrawal without it. This way I can keep up with the latest on everyone else's builds - so keep the posts coming.
Will let you know of any bench updates as they come to hand.
Cheers
Kylie





























































